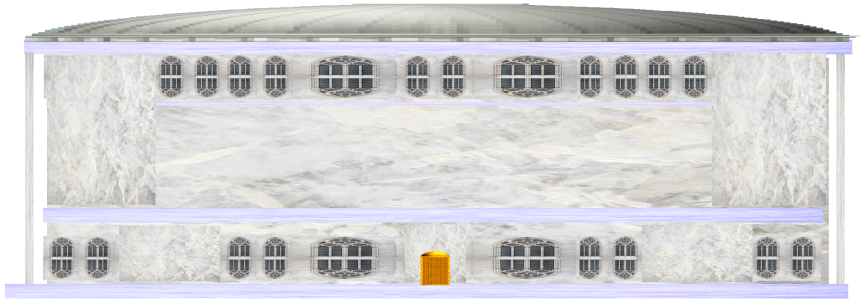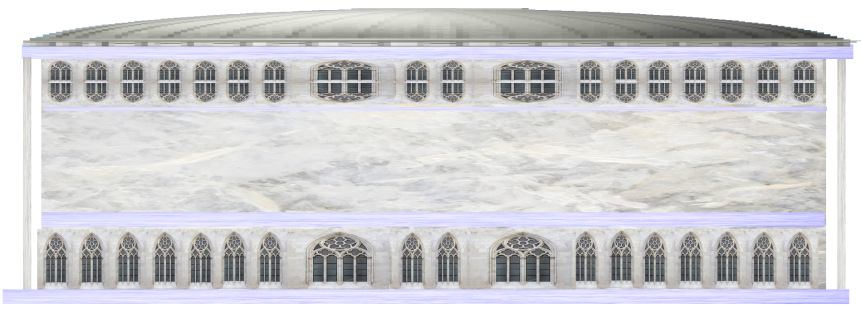 Structure Name: Aves Temple
Structure Name: Aves Temple
Address: Rural Route 12, Melledilo Hills, Curdube, Decem, Paradiso Solar System
Tax Frame: Religious Zoned
Property Number: MH9 –432 Curdube-Decem
Lot Area: 100 acres
Structure Area (Total) Area = 414feet × 414feet= 171396 feet2
Structure Type: Modernized Temple
Owner: Paleo Family
Builder: Tyne Group
Foundation: Solid Blue Elbram Rock
Exterior Walls (Quantity): 4
Exterior Walls (Materials): White and Blue Elbram Rock Blocks
Pillars: 22 White Elbram Rock Pillars
Roof: White Elbram Rock ( Dome )
Windows: Clear Glass
Number Of Levels: 1
Lot Features:
Boundaries: A large forest.
Access Roads: 4 clay carriage paths
Courtyards – N/A
Vineyard – surrounding the entire temple
=
Out Buildings:
Paleo Angelic Cross Underground Bunker
Garden Shed – ( Grey Stone ) large shed
Greenhouse – Glass and ( Grey Stone ) large, year-round production
Gardener’s House – ( Grey Stone )
–
Facts:
The community of Paleos lies beyond a forest that is 6 miles deep at some point and 2 miles at others. Paleos is a community of several wineries and wine products with vast vineyards. The bulk of the Paleo family and their offspring/descendants live in the area.
The temple was originally built to be a prayer temple and communal hall. During the eras of the inquisitions (Cleansings), all non-angelic were tried for crimes with attempting purification on the Paleo Angelic Cross. During those times, Aves Temples has designated a Cleansing temple. In recent centuries it has returned to its beginning purpose. Until, recently, the Paleo Angelic Cross had been dismantled and stored in an underground bunk on the property.
Floor Plan:

#1 Entrance/Front doors – 1a
#2 Entrance/Back doors – 1b
Front entry hall – 2
Back entry hall – 3
Podium – 4 (Angelic Cross location)
Pillars – Black dots
=
2 Entrances / Set of doors / Entry hall /
22 Indoor Pillars / 4 Outdoor Pillars / 60 Windows
=
Windows:
Left-side:
Lower
– 16 elongated singular gothic windows
– 4 elongated double gothic windows
Upper
-16 singular-double gothic squat windows
– 2 extra large quad gothic squat windows
Right-side:
Lower
– 16 elongated singular gothic windows
– 4 elongated double gothic windows
Upper left-side
-16 singular-double gothic squat windows
– 2 extra large quad gothic squat windows
Front end:
Lower
– 8 singular-double gothic squat windows
– 2 extra large quad gothic squat windows
Upper
-10 singular-double gothic squat windows
– 2 extra large quad gothic squat windows
Back end:
Lower
– 8 singular-double gothic squat windows
– 2 extra large quad gothic squat windows
Upper
-10 singular-double gothic squat windows
– 2 extra large quad gothic squat windows

